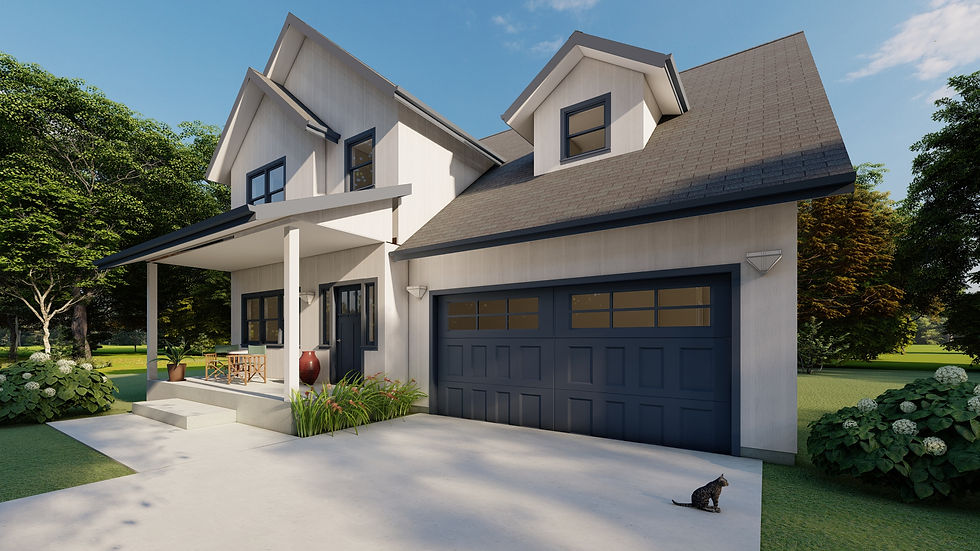AVAILABLE PLANS
+Modern Prairie
Charactarized by clean bold angular lines all on a single level, the Modern Prairie is a preferred home style of many today.

The Modern80 is a pre-designed home by Baron Designed.

The Vantage Ridge is a pre-designed home by Baron Designed

The Sage Ridge is a pre-designed home by Baron Designed.

The Modern80 is a pre-designed home by Baron Designed.
+Country Craftsman
A perennial favorite, the Country Craftsman strikes a wonderful balance between the old and new.
Suntides >

The Pinnacle is from the Country Craftsman Collection by Baron Designed.

The Rimrock is a pre-designed home by Baron Designed

The Suntides, a pre-designed home from Baron Designed

The Pinnacle is from the Country Craftsman Collection by Baron Designed.
+Modern Farmhouse
A relatively new home style, the Modern Farmhouse imagines a pastoral lifestyle... simple, yet modern.

The Mt. Clemmens is a pre-designed home by Baron Designed

The Rosewood by Baron Designed

The Mt. Adams is a pre-designed home by Baron Designed

The Mt. Clemmens is a pre-designed home by Baron Designed
+Homes with ADU
(Accessory Dwelling Unit) These homes function and appear to be a single family home... but they each have another living space. Wonderful for multi-generational living or potential rental income.

The Ahtanum w/ADU is a Baron Designed.

This is a Baron Designed pre-designed plan.

Designed by Baron Designed, the beautiful home has an accessory dwelling unit.

The Ahtanum w/ADU is a Baron Designed.



